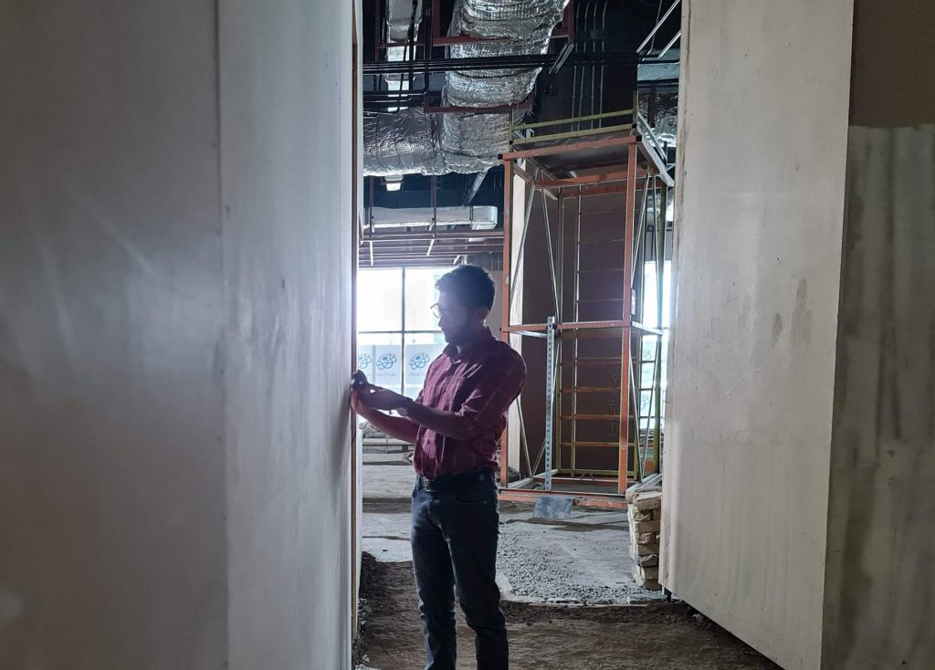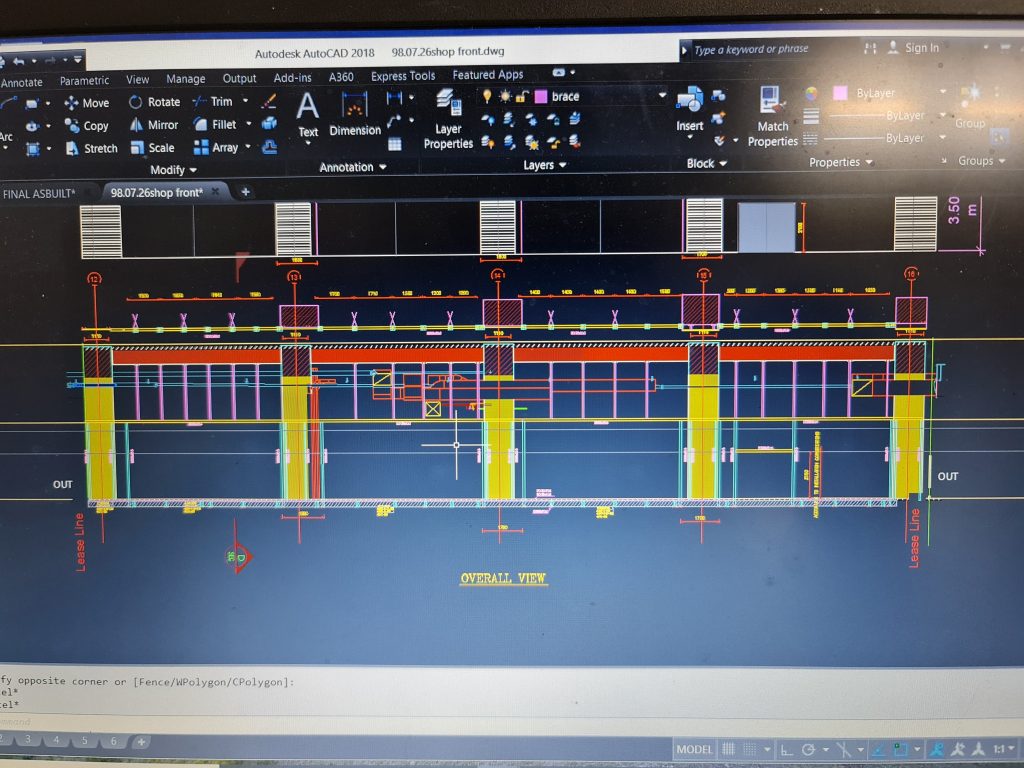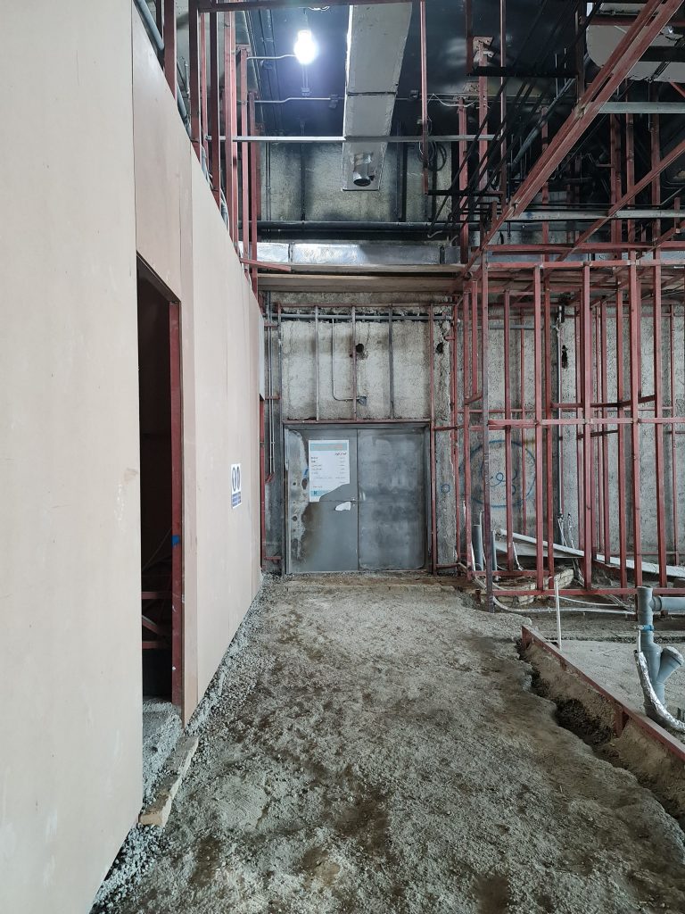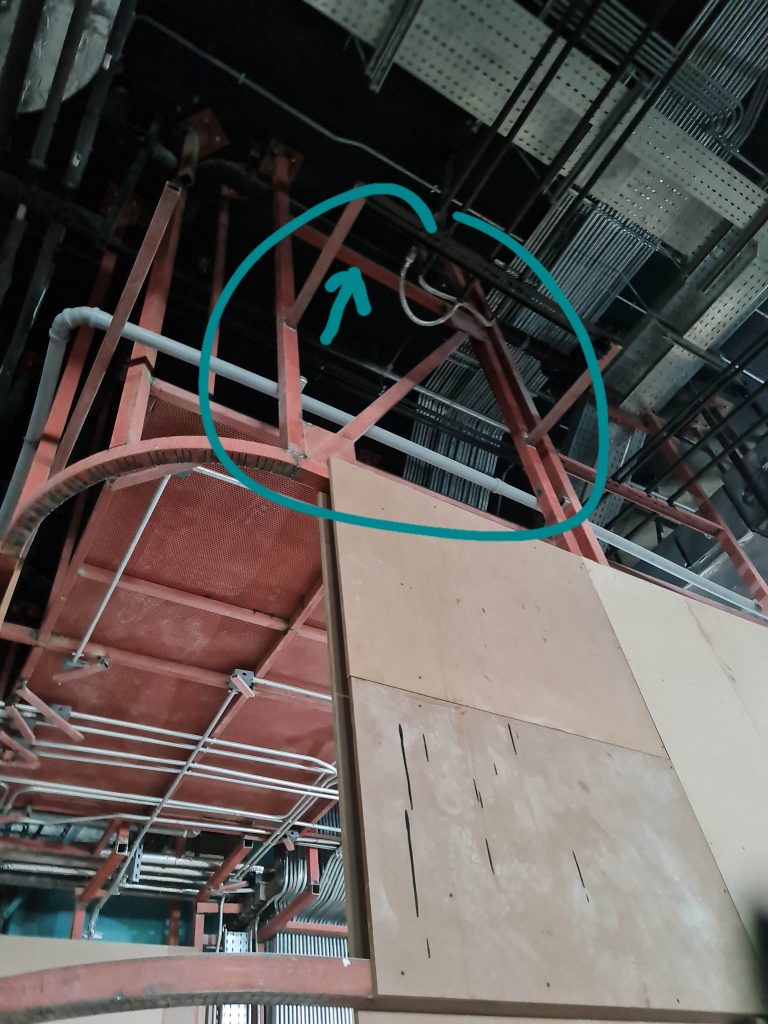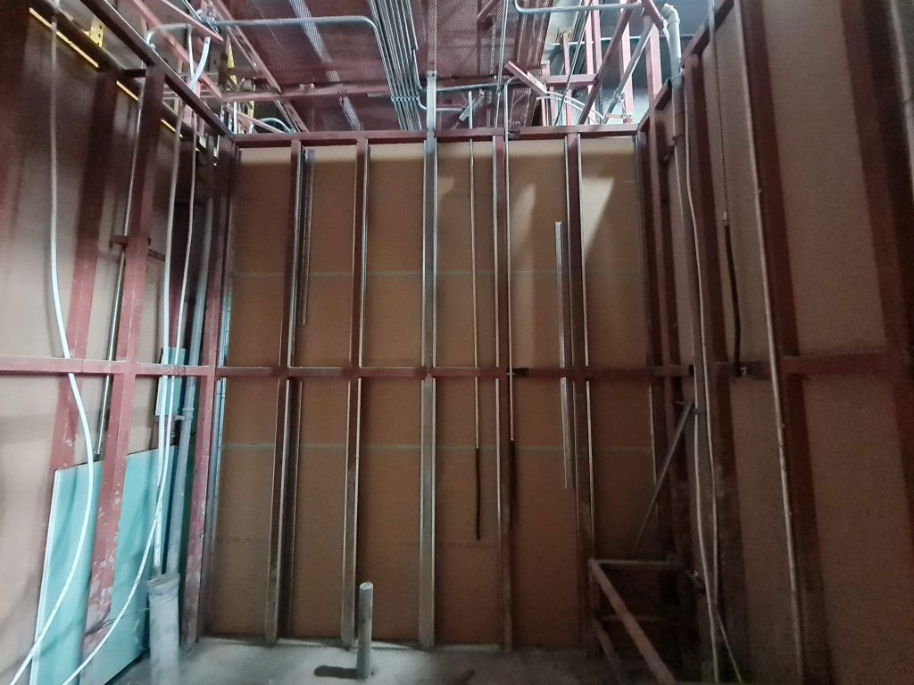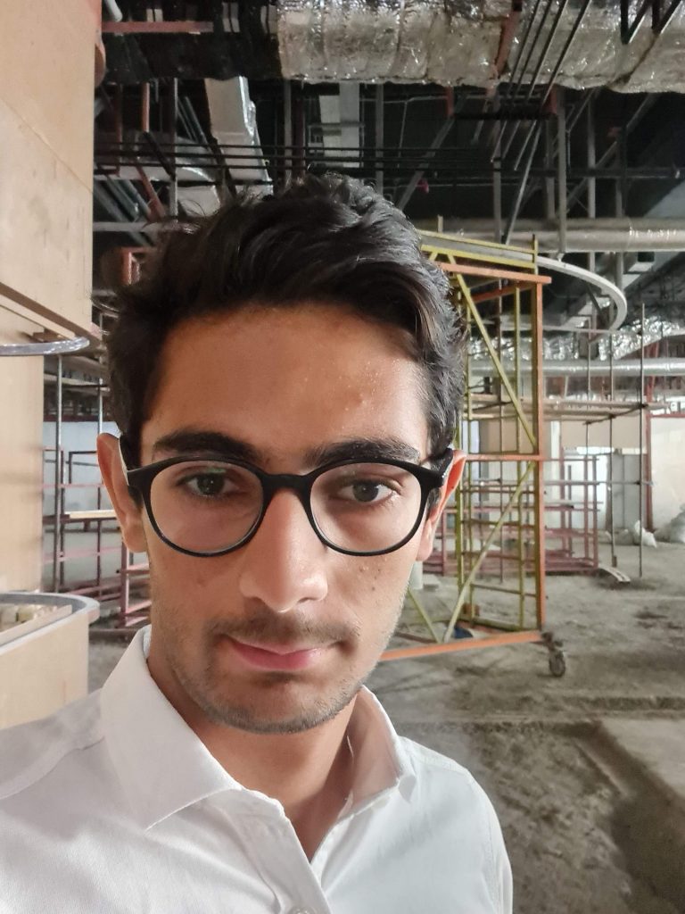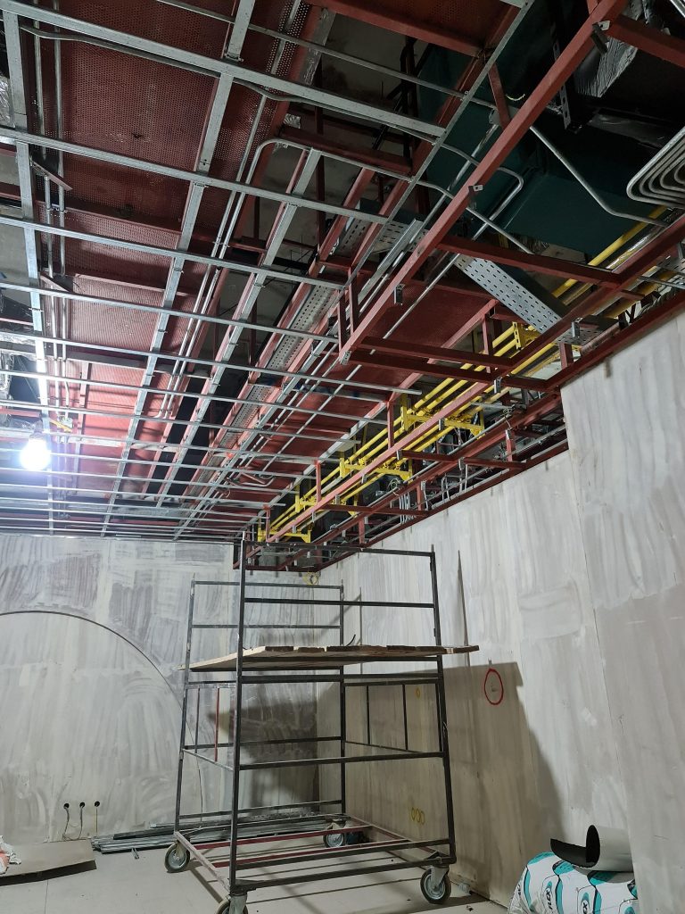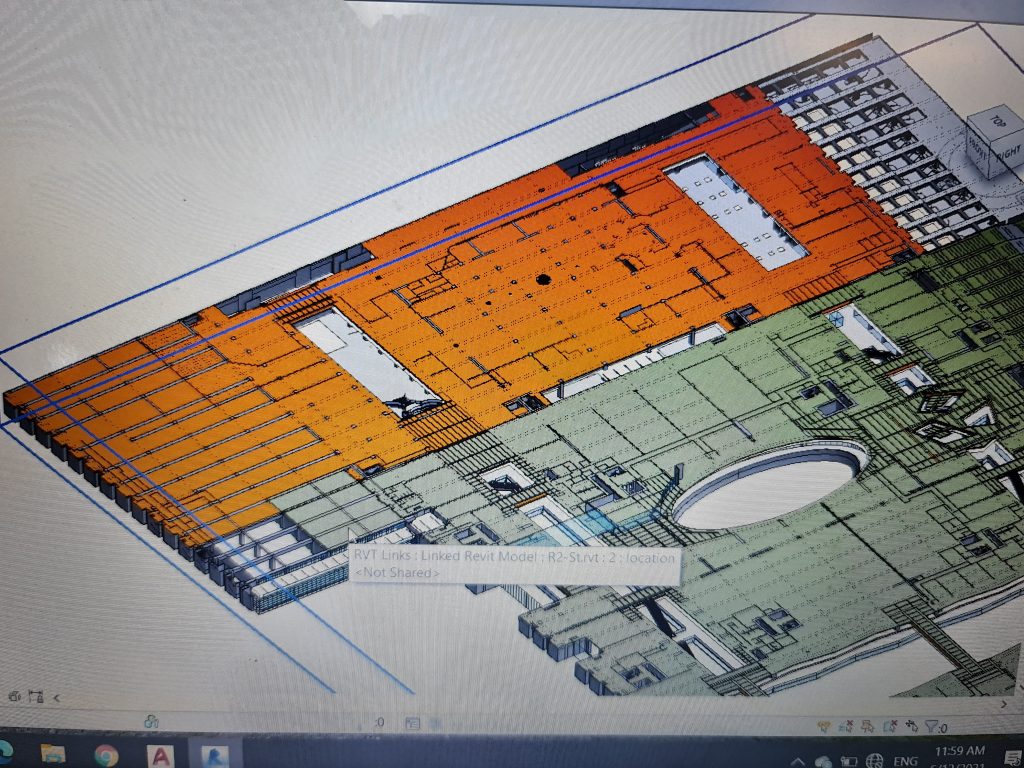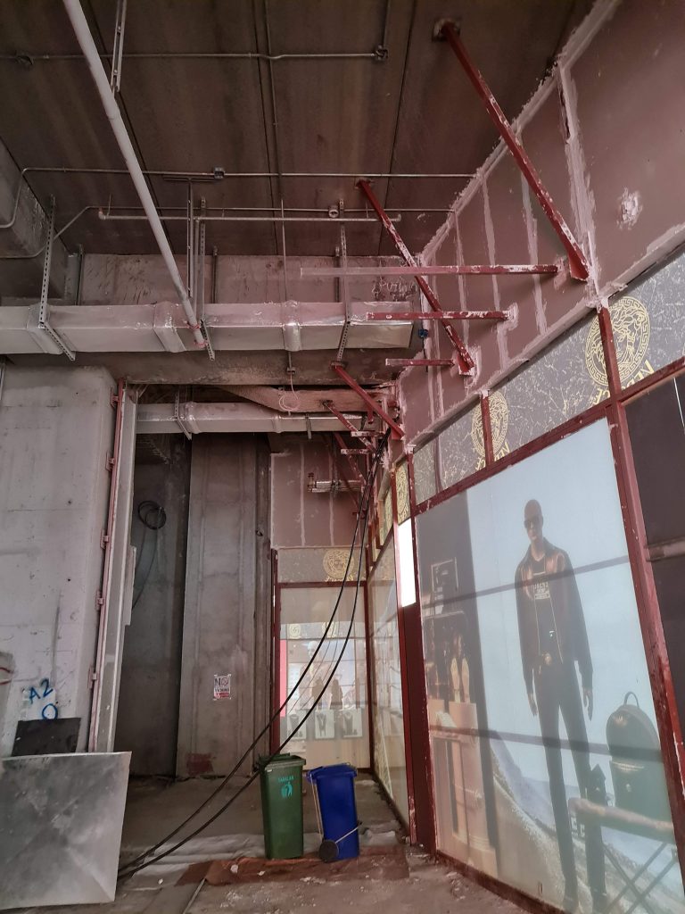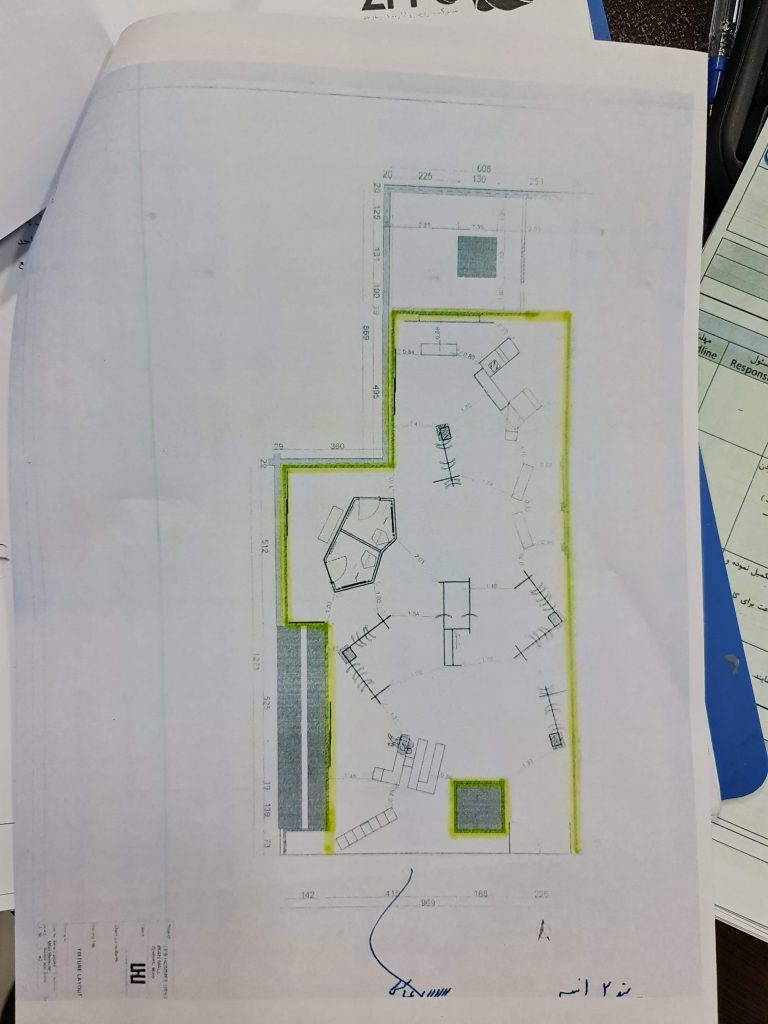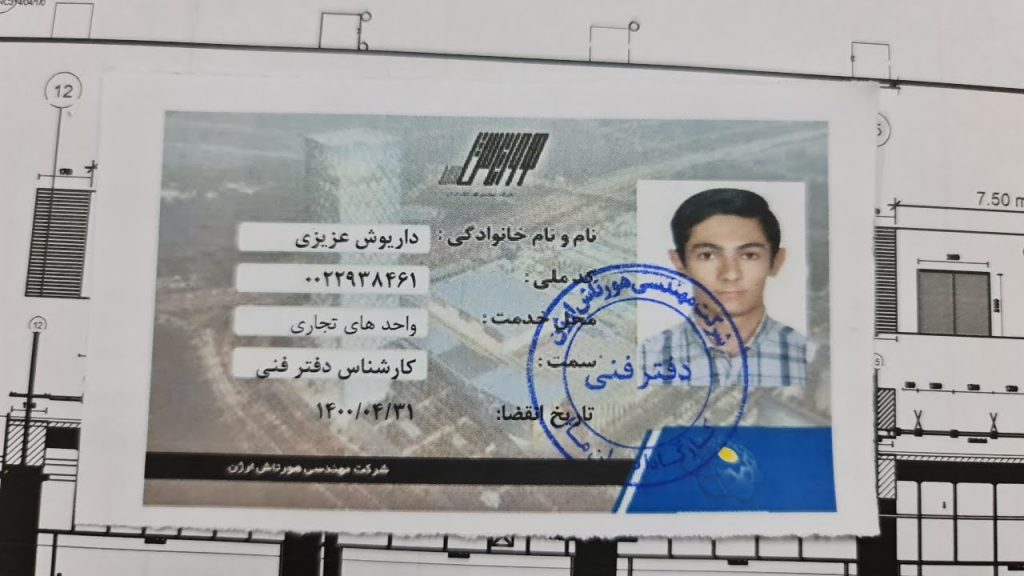Iran Mall was my first experience with the real-world application of Revit software and truly understanding BIM in civil engineering projects. Overseeing the correct execution of the project would have been impossible without the three-dimensional Revit plans and clash detection. In this project, while everything seemed correct in the AutoCAD drawings, modeling the shop layouts and integrating them with the main Iran Mall model revealed numerous clashes with the primary structure. These would have led to significant issues if executed, proving BIM’s critical role in the success of Iran Mall by resolving many of these challenges. Additionally, as-built drawings were created after construction and ultimately approved by the client. This work experience was an opportunity to solidify my skills in Revit and AutoCAD software and to apply my knowledge in structural and architectural Revit modeling and blueprint reading. I also gained valuable practical experience in this field.
